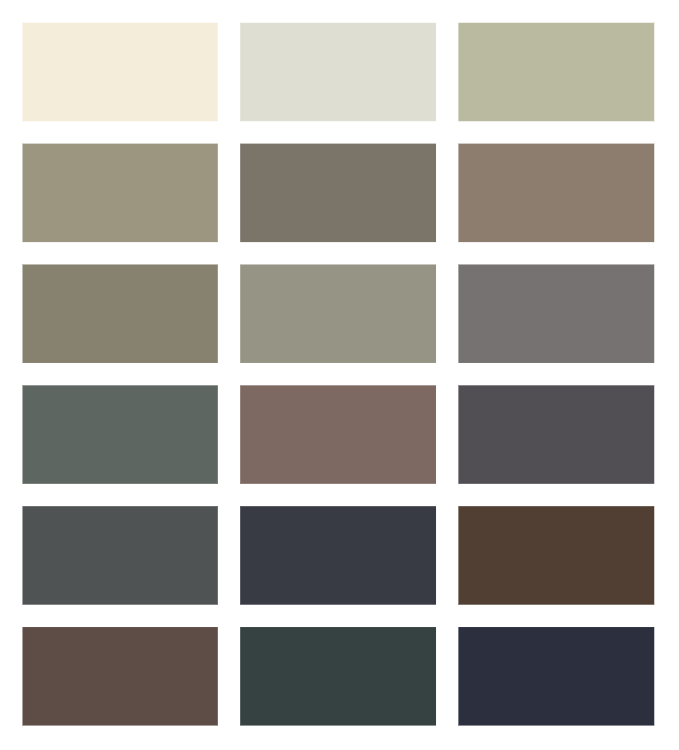KEY CORRIDORS
mHomes identified in Key Corridors are mandated to achieve a modern interpretation of a traditional Victorian country house.
mHomes identified in Key Corridors must include a column supported verandah or portico at least 1.8 m deep and at least 3.5 m wide. Refer to Key Corridors
Examples of suitable house designs positioned on Key Corridors are shown below:
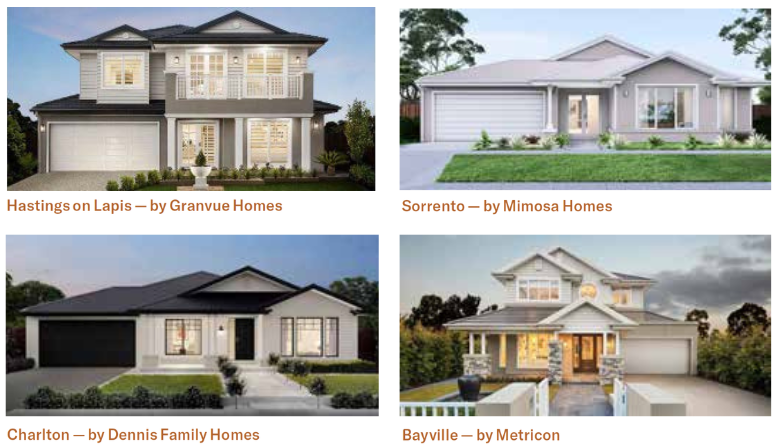
NON KEY CORRIDORS
Homes not identified in Key Corridors are encouraged to also follow a modern interpretation of a traditional Victorian country house however, homes may be of a contemporary modern style and will be assessed on architectural merit.
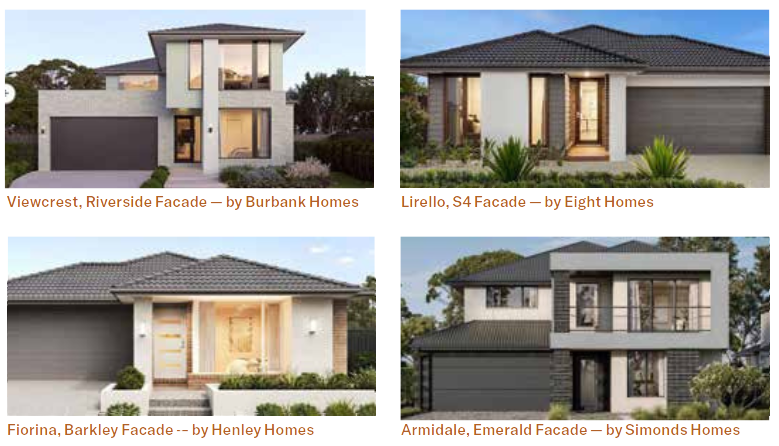
KEY CORRIDORS:
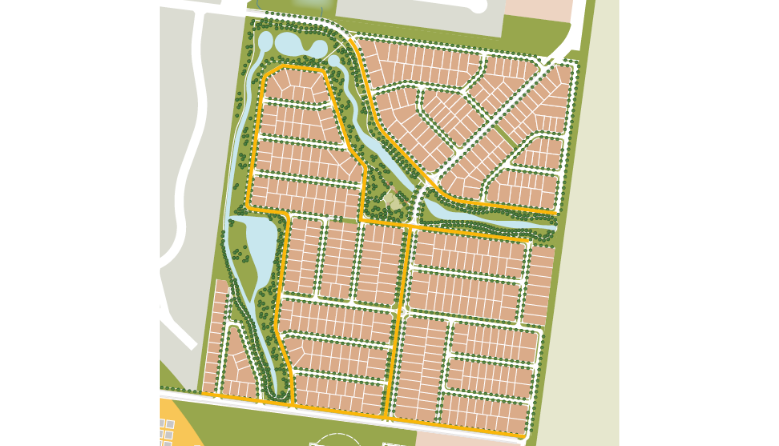

WINDOWS
mThe window openings in a façade facing a street must be vertically proportioned.
mThe windows in a façade facing a street must be double-hung or casement type. Sliding windows are prohibited in a façade facing a street.
mFrames of windows in façades facing a street must be at least 50 mm wide, and may be made from timber or aluminium. Glazing bars on the outside of the glass, matching the depth and profile of the frame, are encouraged.
mThe colour of the frames may be natural timber, or finished in any light to moderate tone. Dark grey or black tones are prohibited.
mWindow furnishings on a facade facing a street should be roller blinds, sheers or shutters. Temporary window treatments or vertical blinds are not permitted.
mAny security screens visible to the street must be of a simple profile.
ARTICULATION
mEvery façade must be at least moderately articulated.
Techniques to articulate a façade include:
- Stepping the façade with recessed or projecting areas.
- Adding a structure that gives depth to the façade, such as a verandah, bay window, balcony, awning, or sunshade.
Some examples of elements that help to articulate a façade are shown below:
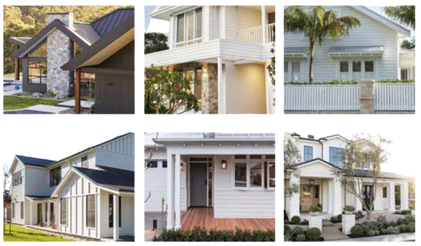
DISTINCTIVE APPEARANCE
mThe front façade must not be identical or very similar to the houses on the lots next door, that is, to the left and right on the same side of the street, and directly opposite. This includes buildings constructed, under construction and in applications already received by the DAP.
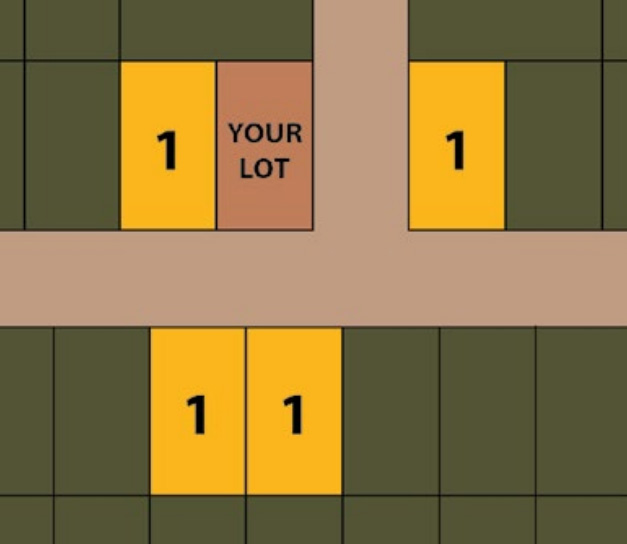 |
 |
Techniques to vary the façade’s appearance include:
- Alter the shape of the façade, using wall articulation, roof shape, and by adding features such as gables, verandahs and porches.
- Change the roof and wall materials.
- Vary the colours of roof materials, wall materials, window frames, window glass and garage doors.
- Modify the shape, size and placement of elements such as windows, columns and doors.
SECONDARY FAÇADE ON CORNER LOTS
mThe features, details, materials and colours of a façade facing a secondary street or park must be similar to the front façade.
mThe façade treatment must wrap around the second frontage, providing an appropriate corner feature for a minimum of 4m.
mAt least one habitable room window, forward of the side boundary fence, must be presented to each frontage. If the dwelling is double storey at least one habitable room window must be provided at each level.
PROHIBITED MATERIALS
mThe following materials must not be used in any area visible to the public:
- Glass that is reflective, frosted, coloured, stained, leadlight or patterned
- Removable film on glass
- Unpainted metalwork
- Unpainted cement sheeting
- Mouldings made from lightweight foam or fibre-reinforced concrete (FRC)
- Infill panels above openings
- Unscreened stumps
- Bright colours on walls and roofs, except if used as a highlight colour on the walls,
and only with DAP approval - Coffered or rectangular relief pattern garage doors
- Roller shutters over windows and doors, if the roller box is visible
- Plain, stamped or stencilled concrete
- Painted driveways
- Gravel driveways
- Shiny or reflective surfaces on driveways
- Letterboxes on a single narrow pole
- Hexagonal or diamond grills on windows or doors
- Historical or ornate style bar security doors or windows
COLORS
mThe colours used on external walls and windows must be from the palette of muted, earthy colours shown below, or must use similar colours.
mThe colour scheme of the house’s exterior must have moderate tonal contrast, avoiding being very light, very dark or a strong black and white contrast.


